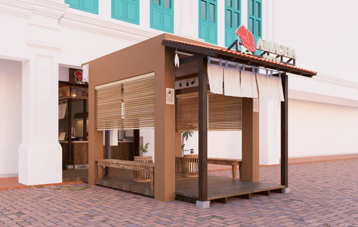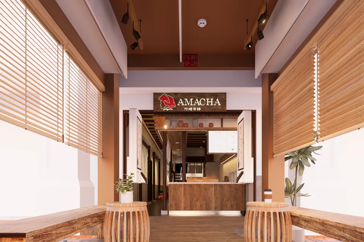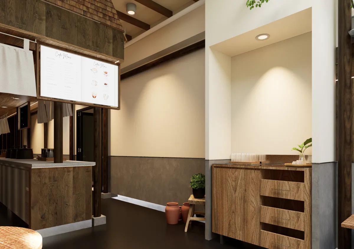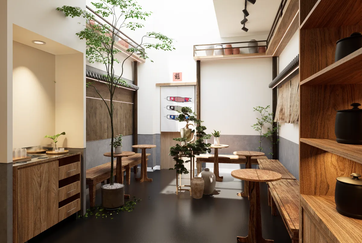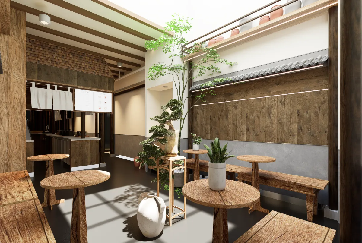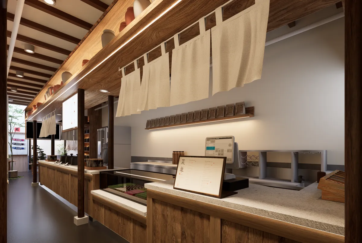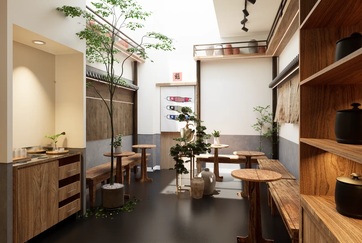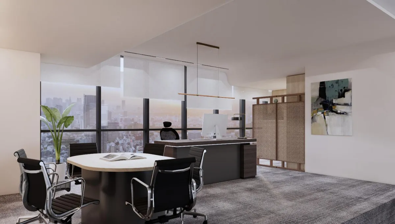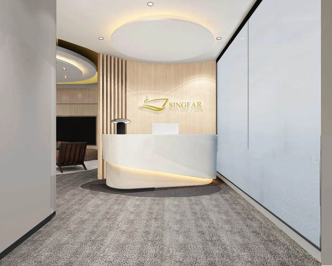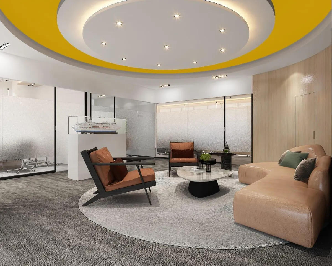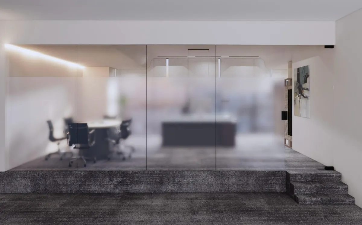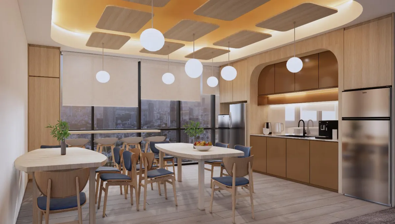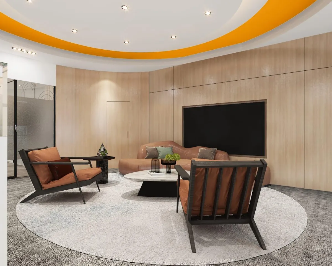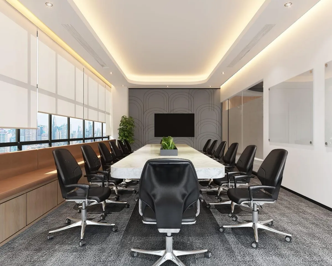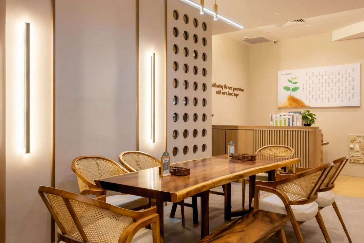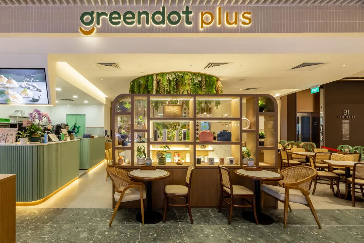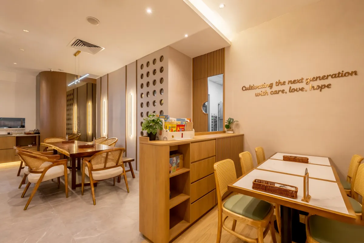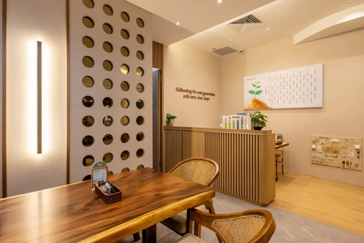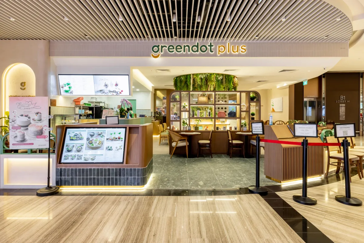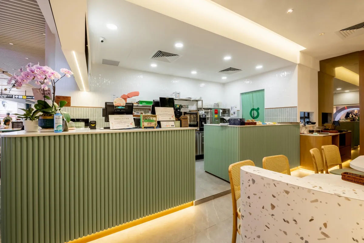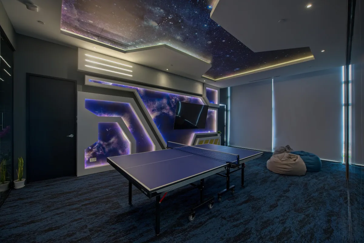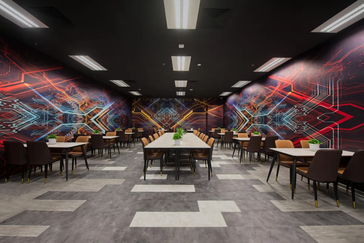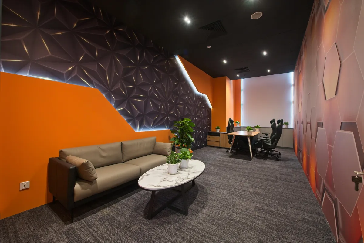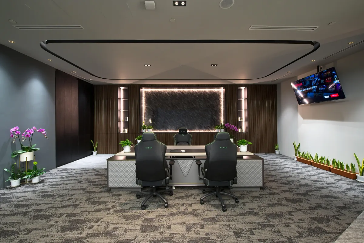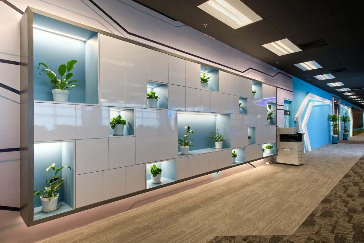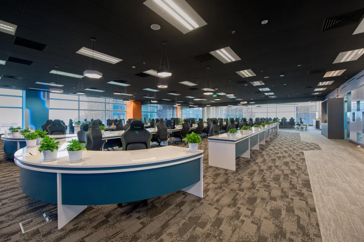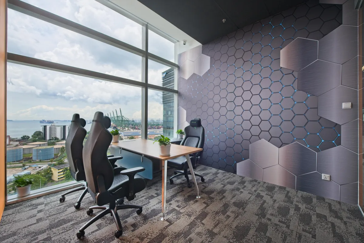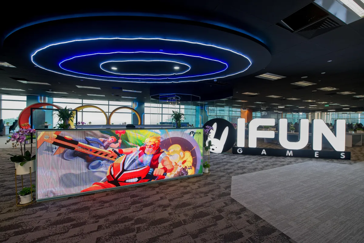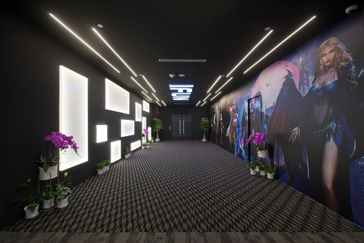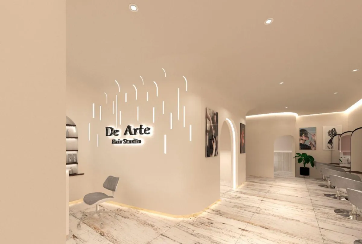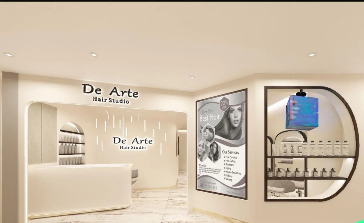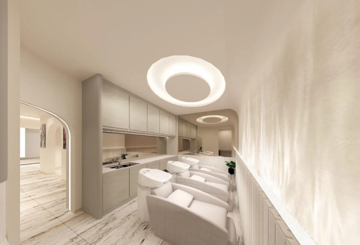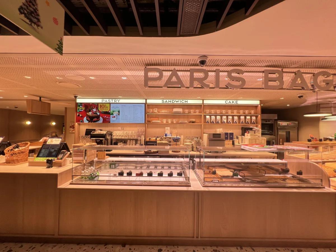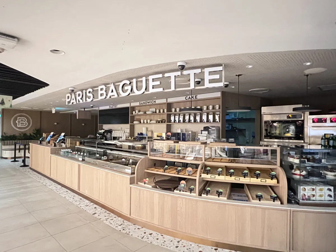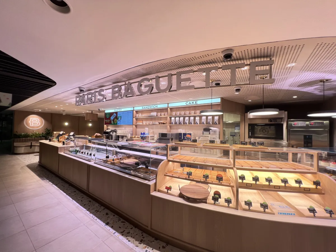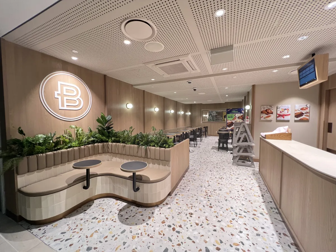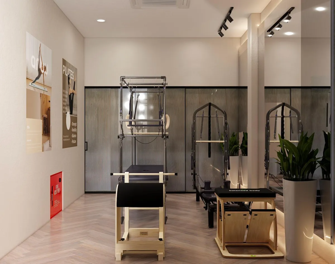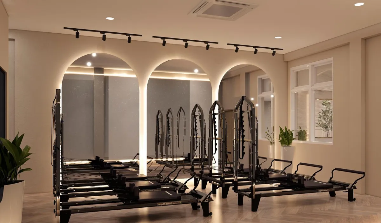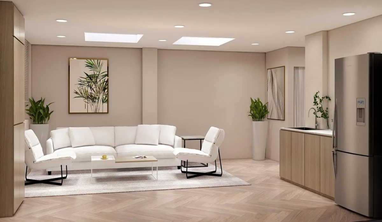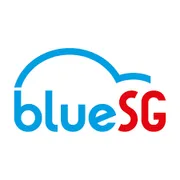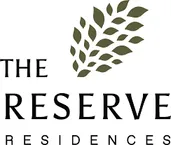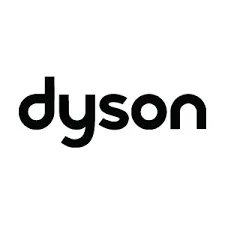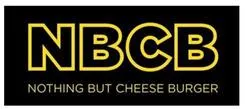
Attention Businesses Looking For Experienced Commercial Interior Designers
Guaranteed Most Affordable Commercial Interior Design, Else We'll Refund The Difference
At Yang’s Design Associates, we don’t just renovate, we rethink how your space works for your business. Our design team blends smart space planning, flexible layouts, and brand-focused interiors to unlock hidden value in every square foot.
Due to our project load, we can only offer a limited number of free consults each month – secure yours now
As Seen On:





━ See How We Turned Empty Rooms Into Customer Magnets ━
Amacha @46 Pagoda
$80,000
Estimated
SFI Energy @City Square Mall
$324,430
Estimated
Greendot @Jewel Changi
$150,000
Estimated
iFun @20 Pasir Panjang Road
$400,000
Estimated
Lee Jun @22 new industrial road
$650,000
Estimated
De Arte Hair Studio @Tampines 1
$103,000
Estimated
Paris Baguette @Hillion Mall
$150,000
Estimated
Pulse Pilates @19 Bukit Pasoh Rd
$62,000
Estimated
Due to our project load, we can only offer a limited number of free consults each month – secure yours now
━ Designs That Fit Your Budget. Made to Attract Customers ━
$80,000 - $150,000 Estimated
Modern Cafés & Restaurants
At yangsassociates, we help entrepreneurs turn empty rooms into thriving customer magnets. For modern cafés and restaurants, our counter-centric designs encourage seamless flow and create an unforgettable ambience. Projects such as Greendot and Paris Baguette @Hillion Mall highlight our ability to craft inviting and functional areas that enhance both customer experience and operational performance. With Amacha @46 Pagoda, we combined traditional Chinese herbal heritage with modern tea culture, designing warm and harmonious spaces that elevate wellness while ensuring efficient preparation.
Greendot @Jewel Changi
Paris Baguette @Hillion Mall
Amacha @46 Pagoda
$80,000 - $150,000 Estimated
Modern Cafés & Restaurants
At yangsassociates, we help entrepreneurs turn empty rooms into thriving customer magnets. For modern cafés and restaurants, our counter-centric designs encourage seamless flow and create an unforgettable ambience. Projects such as Greendot and Paris Baguette @Hillion Mall highlight our ability to craft inviting and functional areas that enhance both customer experience and operational performance. With Amacha @46 Pagoda, we combined traditional Chinese herbal heritage with modern tea culture, designing warm and harmonious spaces that elevate wellness while ensuring efficient preparation.
$324,430 - $650,000 Estimated
Creative Offices
Our office designs focus on fostering productivity and collaboration through activity-based layouts, collaborative hubs, and client-ready showrooms. At iFun @20 Pasir Panjang Road, we created a dynamic workspace that inspires creativity for game producers and developers, blending functionality with aesthetic appeal. Meanwhile, projects like SFI Energy @City Square Mall and Lee Jun @22 New Industrial Road showcase our approach to supporting compliance and certification professionals with environments that balance efficiency, professionalism, and style.
iFun @20 Pasir Panjang Road
SFI Energy @City Square Mall
Lee Jun @22 new industrial road
$103,000 Estimated
Clinics & Salons
For clinics and salons, we deliver clean, modular setups that inspire trust and allow room for future growth. Our work at De Arte Hair Studio @Tampines 1 demonstrates how modern layouts and luxurious waiting areas can elevate the client experience while supporting operational efficiency. By carefully blending style with function, we ensure that every salon or clinic space feels welcoming, professional, and adaptable to evolving needs.
De Arte Hair Studio @Tampines 1
$103,000 Estimated
Clinics & Salons
For clinics and salons, we deliver clean, modular setups that inspire trust and allow room for future growth. Our work at De Arte Hair Studio @Tampines 1 demonstrates how modern layouts and luxurious waiting areas can elevate the client experience while supporting operational efficiency. By carefully blending style with function, we ensure that every salon or clinic space feels welcoming, professional, and adaptable to evolving needs.
$400,000 Estimated
Boutique Gyms
When it comes to boutique gyms, our designs embrace open and inspiring layouts with durable finishes and wellness-focused accents. At Pulse Pilates @19 Bukit Pasoh Road, we crafted a studio that balances function and aesthetics, creating a motivating environment for both clients and instructors. The result is a fitness space that not only supports health and well-being but also reflects the brand’s unique identity and values.
Pulse Pilates @19 Bukit Pasoh Rd
Due to our project load, we can only offer a limited number of free consults each month – secure yours now
"From Paris Baguette to boutique studios — we design commercial spaces that attract customers and keep them coming back."
Since 2017, Yang’s Design Associates has been turning visions into reality, with projects from $62k to $650k, tailored for your style, budget, and peace of mind.

About Yang’s Design Associates
Since 2017, Yang’s Design Associates has been the go-to team for businesses wanting spaces that impress and perform. Led by founder Ivan Yang, we’ve worked with brands like Paris Baguette, Pulse Pilates, and leading hair studios, creating commercial interiors that not only look stunning but also work hard for your business — drawing customers in, encouraging them to stay longer, and leaving a lasting impression that keeps them coming back.
With project budgets ranging from $62,000 to $650,000, we know how to deliver the right design, the right package, and the right budget — without compromising on quality. Whether it’s a flagship store, a boutique fitness studio, or a premium salon, we make the process smooth and stress-free, so you can focus on running your business while we turn your vision into reality.
━ Is This You? ━
Worried About Blowing the Budget?
You’ve heard the horror stories—renovations that start small but end up costing way more than expected.
Afraid of Shutting Down While Work Happens?
You need to keep your business running, but renovations sound like they’ll disrupt everything.
Tired of Projects That Drag On and On?
You can’t afford delays, but somehow, deadlines always seem to get pushed back.
Not Getting the Space You Actually Need?
You invest in a makeover, but the layout still doesn’t feel right or help your business grow.
Feeling Out of Control With Too Many People Involved?
Between designers, contractors, and approvals, you’re stuck managing everyone—and it’s exhausting.
━ Why Yang’s Design Associates Is Different ━
At Yang’s Design Associates, we combine thoughtful design, smart space planning, and seamless project execution so that your renovation isn’t just beautiful but also works better for your business from day one.

Interior Design
We create spaces that are not only stylish but practical, tailored to how your team works or how your customers move. Our interiors grow with your needs, balancing form and function with grace.

Architecture & Project Execution
We design innovative, sustainable structures that are built to last. From layout to lighting, our architectural approach ensures your space is safe, efficient, and visually impactful.

Floor Plan & Space Planning
Our floor plans are detailed, intentional, and designed with flow in mind. We maximise every inch—so whether it's a gym, café, or office, your space supports more activity, smoother circulation, and better results.

Furniture Customisation
Off-the-shelf furniture rarely fits growing businesses. We design and build custom furniture solutions that match your brand personality, fit your floor plan, and support real-world use.

Remodelling
When your space needs a rethink, we help you re-imagine it. Our remodelling services improve workflow, maximise floor efficiency, and enhance overall customer and staff experience, perfect for F&B, retail, or wellness setups.

Interior Decoration
We curate the finishing touches, from wall art to lighting fixtures, that bring life and energy to your space. Thoughtful decor choices ensure your environment feels intentional, welcoming, and on-brand.
━ We Work With Entrepreneurs Like You ━

Boutique Gyms
Open, inspiring layouts with durable finishes and wellness accents

Modern Cafés & Restaurants
Counter-centric designs, seamless flow, and unforgettable ambience

Clinics & Salons
Clean, modular setups that inspire trust and enable future expansion

Creative Offices
Activity-based layouts, collaborative hubs, and client-ready showrooms
━ Get Over $6,000 of Commercial Design Services, Absolutely FREE. ━
Sign up for a no-obligation consultation today and receive our complete 'Peace of Mind' design package to kickstart your project. This is everything you need to see your vision come to life, without any of the risk. Claim FREE Design Package Now Worth $6,300 for the first 200 sign ups
Here's What You'll Get (Total Value: $6,300):
$6,300
FREE 3D Interior Design Renders (Worth SGD 3,000)
Visualize your new space with stunning, photorealistic mockups before committing to any renovation.
FREE 3-Year On-site Warranty (Worth SGD 1,500)
Enjoy total peace of mind knowing your investment is protected with our comprehensive workmanship warranty.
FREE On-Site Analysis & Space Planning (Worth SGD 1,200)
Our experts will come to your location to create a strategic, functional, and efficient layout tailored to your business needs.
FREE In-depth Design Consultation (Worth SGD 600)
A one-on-one strategy session to discuss your goals, brand identity, and how we can turn your vision into a reality.
Due to our project load, we can only offer a limited number of free consults each month – secure yours now
Why Clients Trust Yang’s Design Associates ━━
07
7 Years Of Experience
Designing functional, future-ready spaces that grow with your business.
60
60 Major Projects Completed
From boutique gyms to medical clinics and corporate offices.
200+
200+ Satisfied Clients
Business owners who saw real returns from better space planning and design.
One Partner. Full Delivery.
From site assessments and interior planning to build-out and reinstatement, we manage it all. No middlemen. No chaos.
Design That Moves With You
Whether you need reconfigurable walls for workshops, cosy booths for cafés, or agile desks for hotdesking, our modular layouts keep your business future-proof.
Smart Designs From Day One
IoT sensors, automated lighting, climate control, AV integration—designed and installed from the start. No retrofitting, no regrets.
Aesthetic Meets Strategy
Instagrammable spaces that work. We create layouts that tell your story while optimising flow, dwell time, and experience.
On Time, On Budget, On Brand
No guesswork. Just guaranteed timelines, transparent pricing, and uncompromising quality—all backed by our project management dashboard.
Due to our project load, we can only offer a limited number of free consults each month – secure yours now

Yang’s Iron-Clad 100% Money Back Guarantee
When you join us at Yang’s Design Associates, you can invest with confidence because you’ll always be covered by our money-back guarantee. In the extremely unlikely event we can’t deliver your 3D design layout and detailed renovation proposal within 14 business days, we’ll refund every cent you’ve invested with us – no questions asked.
| Competitors | Yang’s Design Associates | |
|---|---|---|
| Design Strategy | Cookie-cutter templates with minimal brand integration | Bespoke layouts reflecting your brand, flow, and future growth |
| Executive Speed | Delays from scattered contractors and unclear timelines | Streamlined, in-house project execution with guaranteed milestones |
| Tech Integration | Rarely includes smart features | IoT sensors, automated lighting & climate control built into design |
| Pricing | $8,000 – $25,000 | We tailor our services to suit your needs and budget |
| Guarantees | No guarantees | 100% Money Back Guarantee if we miss critical delivery milestones |
Due to our project load, we can only offer a limited number of free consults each month – secure yours now
━
440+ Satisfied Client Reviews
━
Frequently Asked Questions About Yang’s Design Associates Interior Design
How Do You Ensure That Your Designs Meet Structural Safety Standards?
All our architectural plans follow Singapore’s Building Control Act and Code of Practice. We work with certified engineers and submit designs for proper review to ensure compliance with safety regulations and industry standards.
Can You Help With Submissions To BCA Or URA In Singapore?
Yes. We handle all necessary submissions to the Building and Construction Authority (BCA) and the Urban Redevelopment Authority (URA) as part of our service, including obtaining approvals, permits, and clearances for renovations or new builds.
What Sustainable Or Green Building Practices Do You Include In Your Projects?
We incorporate eco-friendly materials, natural lighting strategies, energy-efficient systems, and space designs that align with green certification goals such as BCA Green Mark or LEED, depending on your requirements.
How Do You Work With Existing Building Constraints Or Regulations?
Our team starts with a thorough site analysis to identify constraints like load-bearing structures, fire safety access, and zoning limits. We then design within those parameters while optimising layout and aesthetics.
How Long Does The Architectural Design And Approval Process Usually Take?
Timelines vary depending on project scope and approval complexity, but most commercial architectural designs are completed within 2–4 weeks, with regulatory approvals taking another 2–6 weeks. We’ll guide you through each step with a clear timeline.

Ready To Use 100% Of Your Space And Finally See A Layout That Works For You? ━━
Don’t let hidden layout flaws drain your budget, stall your growth, or limit what your business could become. Reclaim lost space, reduce daily inefficiencies, and bring your vision to life—with Singapore’s trusted interior design experts.
Due to our project load, we can only offer a limited number of free consults each month – secure yours now

© Yangs Design Associates Pte Ltd. All Rights Reserved
By submitting your information and contact details, you agree that we may collect, use and disclose your personal data as provided in this application form or (if applicable) as obtained by our organisation as a result of your membership, for the following purposes in accordance with the Personal Data Protection Act 2012 and our data protection policy. Digital Marketing By Best Marketing Agency Singapore

